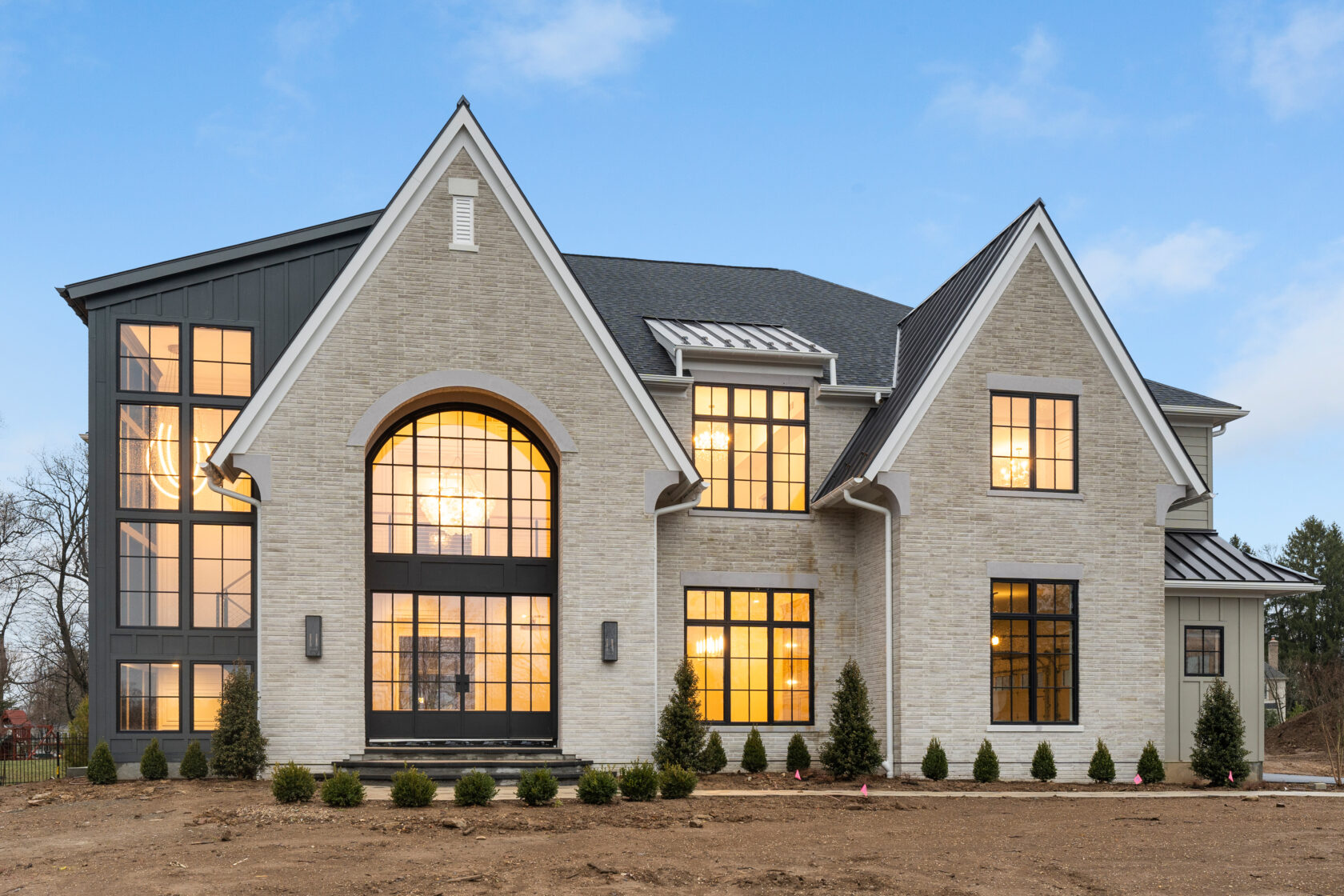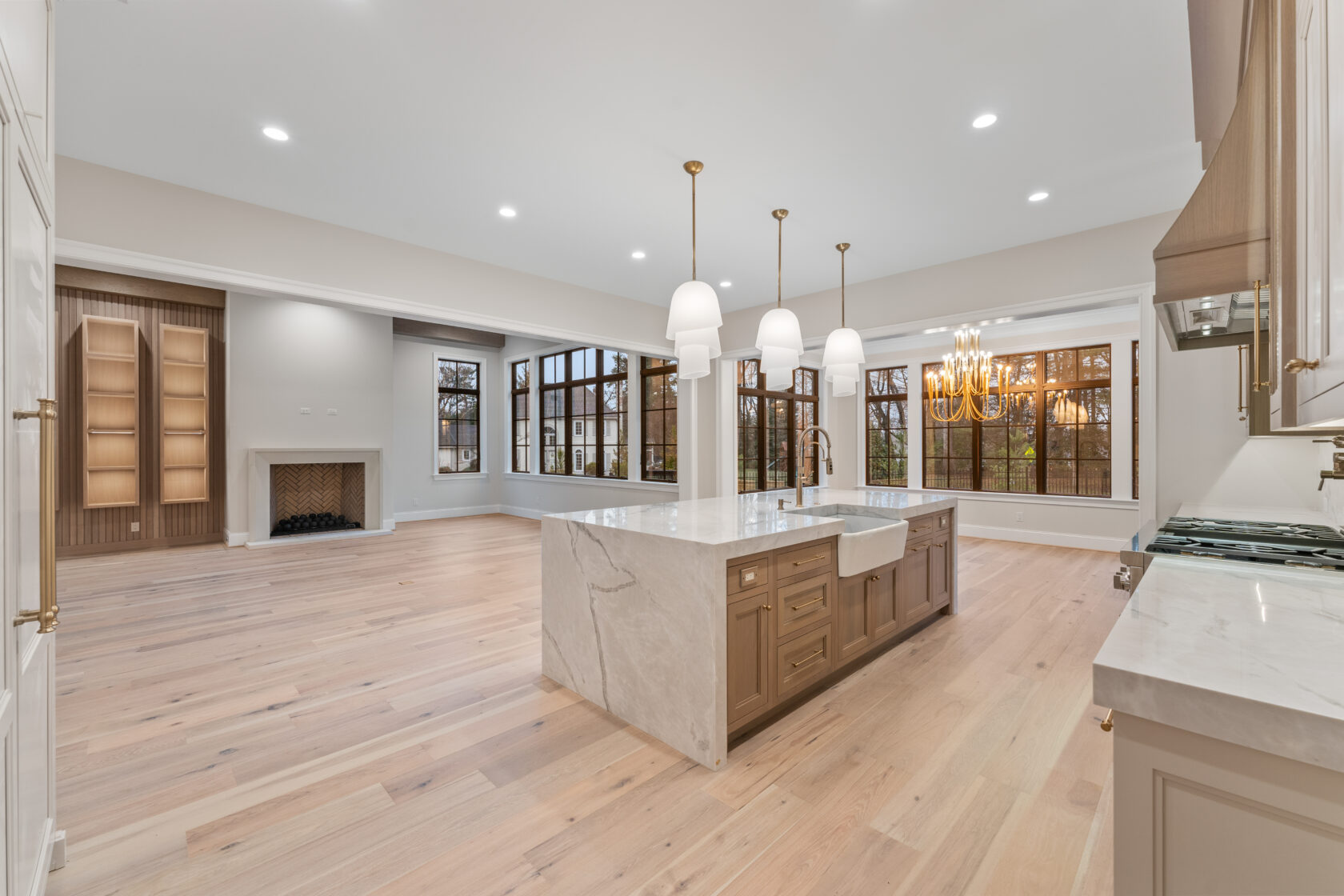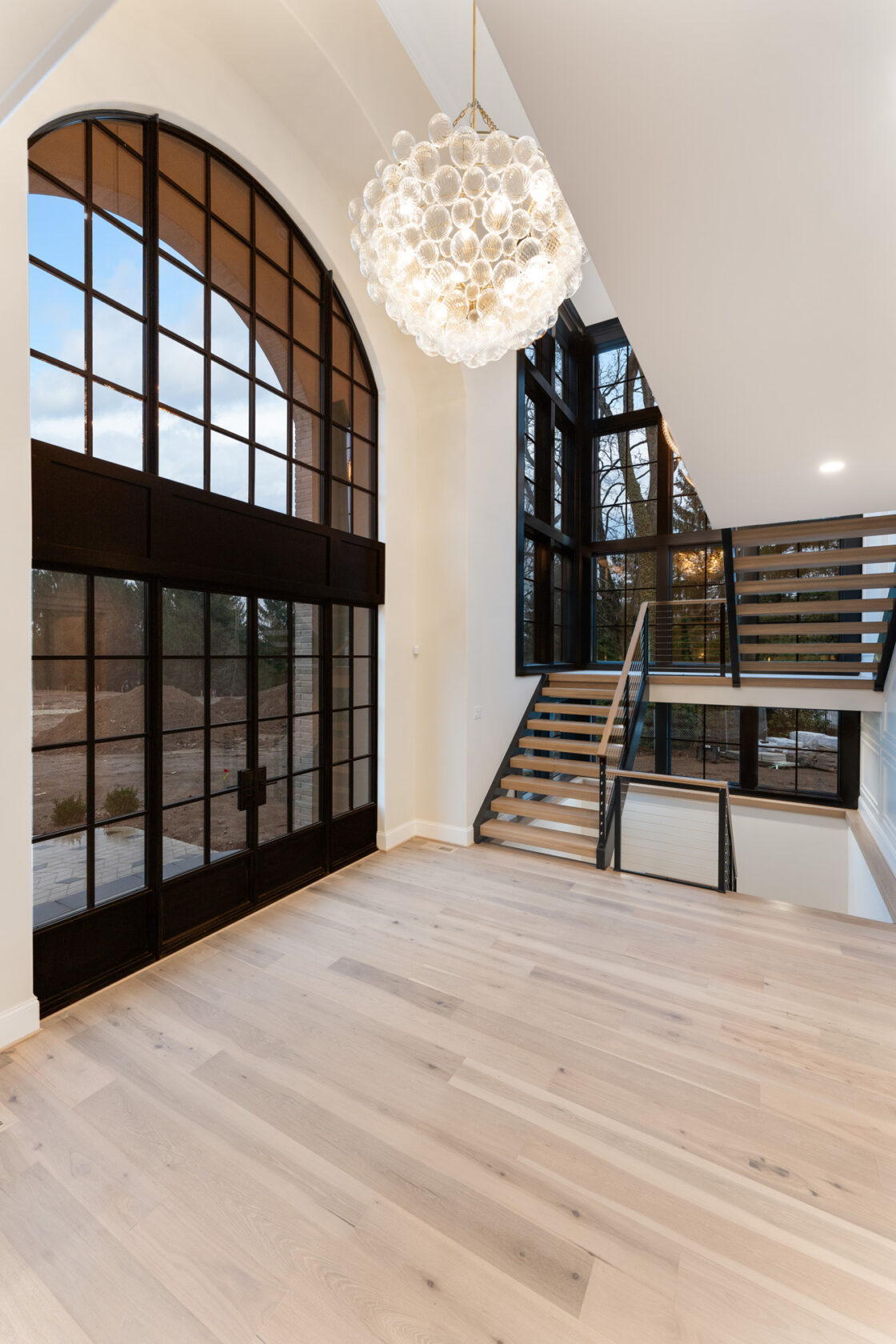WHAT DO YOU WANT TO LEARN MORE ABOUT?
Where Classic Architecture Meets Modern Design
When I first joined this project on Lockwood Lane in Villanova, I knew it would be extraordinary. Designed in partnership with Vaughan Building Company, this custom new build was inspired by classic English Tudor architecture, but with a modern twist. From the dramatic double-gabled front to the soaring two-story glass staircase, the bones of this home were already striking.
My role was to take those architectural elements and create a complete interior design vision that felt as elevated as the structure itself. The homeowners, a dynamic couple with three young daughters, wanted their home to be beautiful and functional, with the elegance of a five-star hotel and the warmth of a well-loved family home.

The Vision: Classic With a Modern Edge
Our design direction was all about balance: light floors and blonde woods, high-contrast elements like black windows and dark cabinetry, and a cohesive palette of neutrals accented with brass finishes throughout. The look? Classic with a modern edge, sophisticated, timeless, and tailored.
The client had a strong sense of style, which made this project an incredibly collaborative experience. She knew what she wanted: brass lighting and hardware, a neutral palette, clean-lined cabinetry, and intentional lighting. I helped guide selections, scale, and layouts, ensuring everything felt harmonious across all 6,500 square feet.

A Custom Journey, Down to the Last Detail
This project touched every inch of the home, from the entry and great room to the scullery kitchen, morning room, and spa-like primary suite. Every single detail was considered. Every finish, every tile layout, every lighting fixture. Nothing was off-the-shelf. I spent hundreds of hours working closely with local artisans and subcontractors to bring this vision to life.
There were challenges along the way, more like creative puzzles than problems, but that’s the nature of a fully custom build. The reward? Walking through a space where every corner tells the story of intention and refinement.

What Makes This Home Stand Out
Some of my favorite features include:
- A dramatic two-story glass staircase with open cable railings
- The double kitchen concept, including a functional scullery behind the main space
- A custom wine wall in the dining room
- Vaulted ceilings with stained wood beams
- Fluted cabinetry and modern wainscoting details
- The show-stopping waterfall island and mixed cabinetry finishes in the kitchen
But the real magic is in the harmony. Each space flows effortlessly into the next, creating a home that feels polished but approachable, luxurious yet livable.
A Glimpse of What’s to Come
This is just the beginning of sharing this incredible project. Over the next couple of months, I’ll give you an inside look at some of my favorite rooms, starting with the kitchen and great room in July, then the private primary suite and bath in August.
Thank you for following along. I can’t wait to show you more of this one-of-a-kind home.


Hi, I’m Holley Pokora, and since 2001, I’ve worked with builders, realtors, and homeowners creating beautiful, swoon-worthy spaces that are right for you. Are you ready for a designer home of your dreams? Book a consultation!

