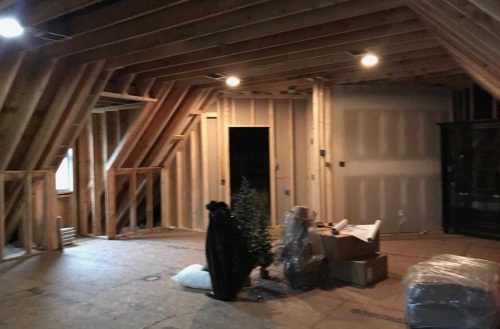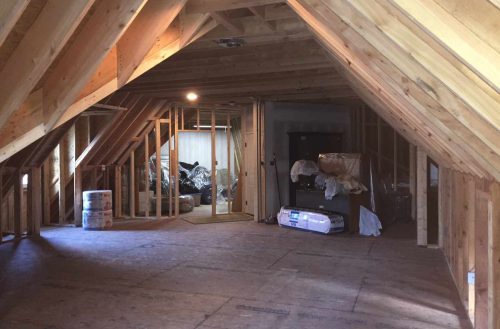Bonus Room Conversion
THESE EMPTY NESTERS DESIRED A COMFY SPACE TO HANG OUT AND WATCH MOVIES WITH THEIR GRANDKIDS. THEY HAD A LARGE, UNFINISHED SPACE UNDER THE EVES OF THEIR NEWLY BUILT CUSTOM HOME IN PENNSYLVANIA.
They were looking for:
- A rustic feel using a creative mix of materials
- A nook to read a book with a grandchild
- A dry bar for serving and entertaining
- Lots of seating to include their kids and grandkids
- The challenge was a totally irregular space with multiple angles to the ceiling


















