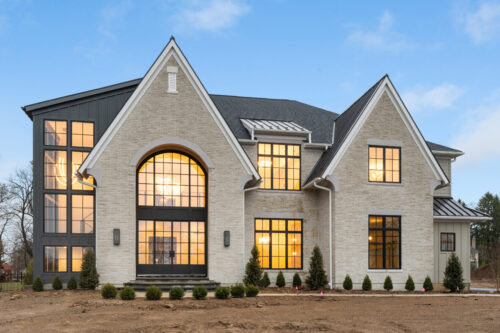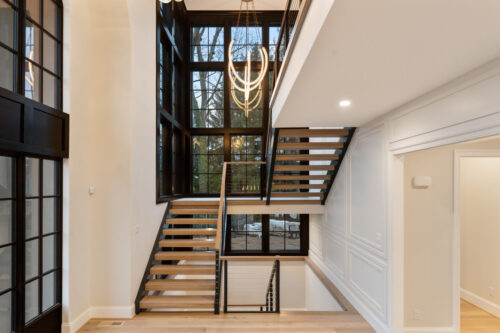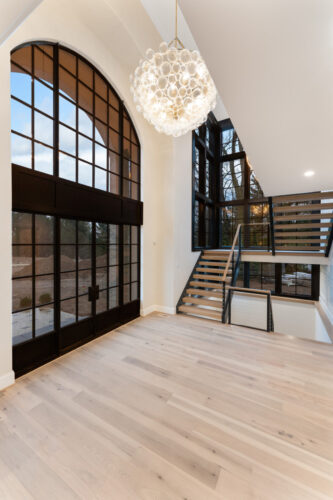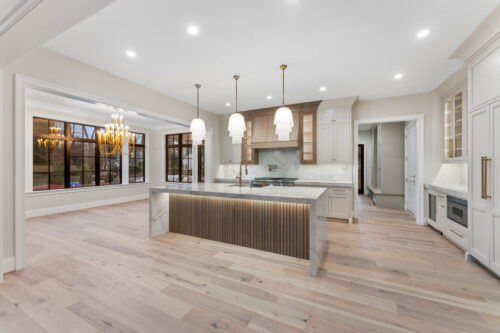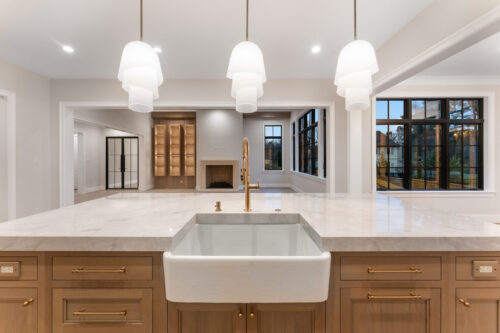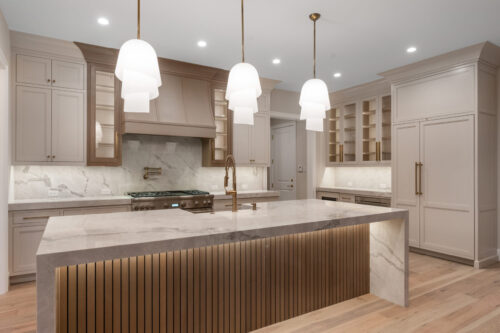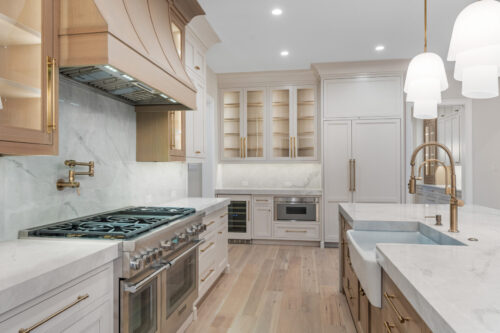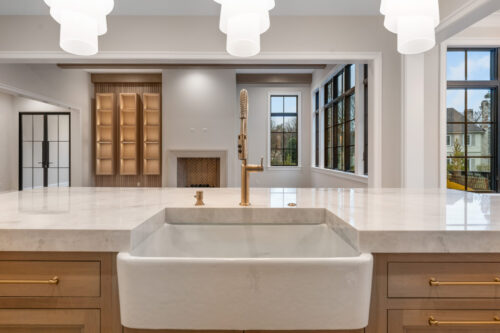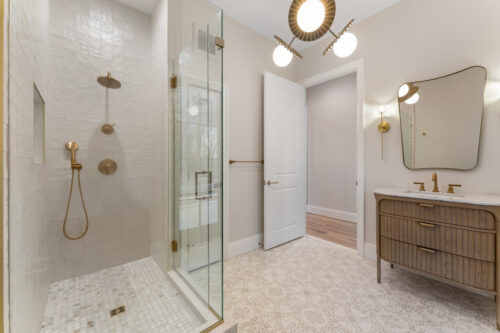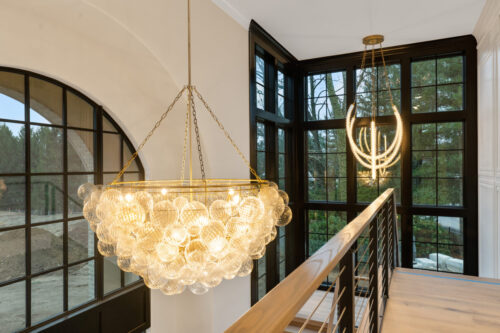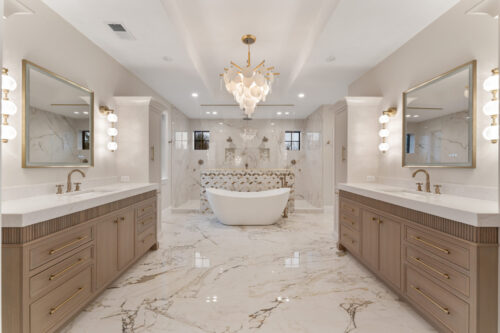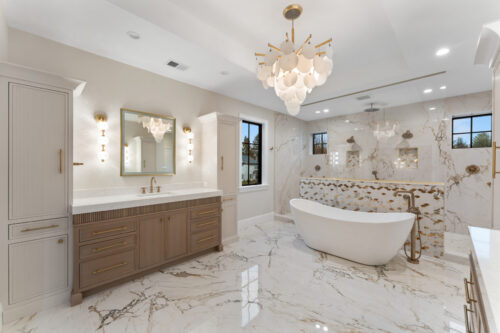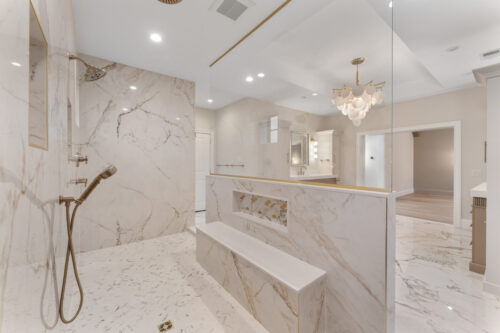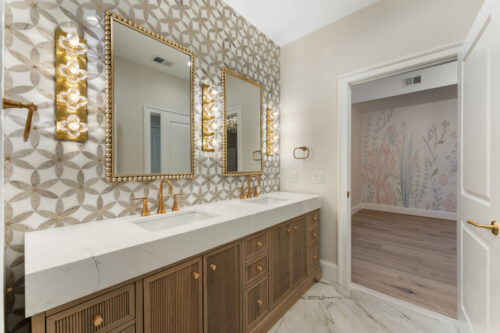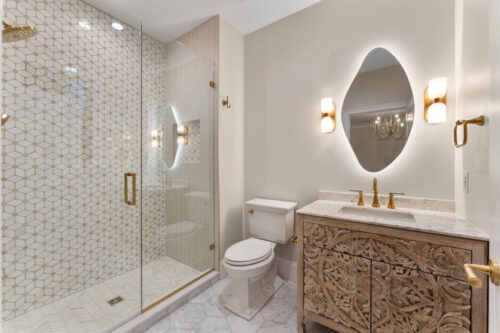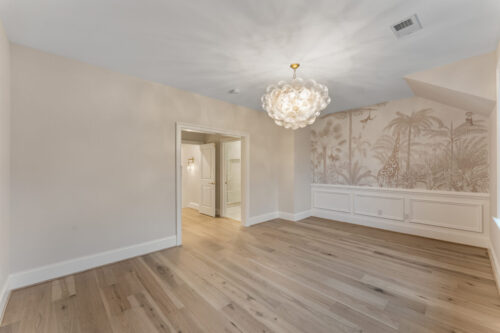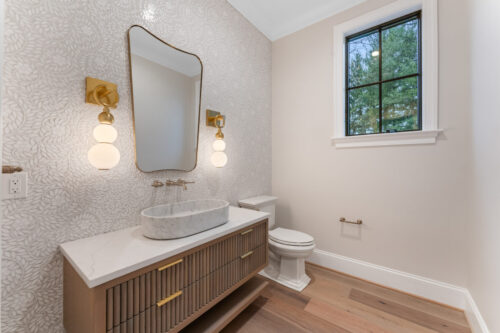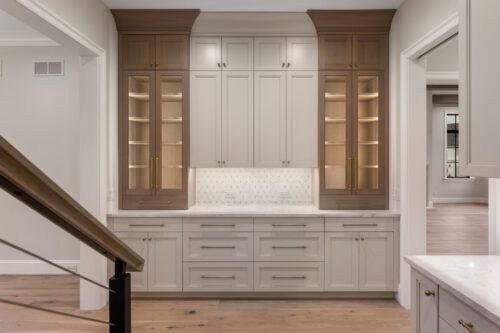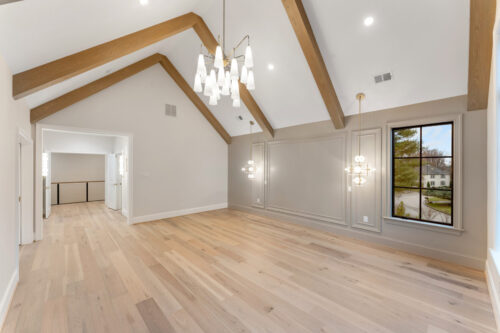Villanova
Uplifting, Urban & Grand
… just like the architecture. It was a pleasure helping this young family realize their dream of living like they’re in a 5 ***** hotel suite!
This custom new construction home sits on a quiet cul-de-sac in Villanova, part of a collection of nine thoughtfully built residences. Spanning 6,500 square feet, the house was designed from the ground up with a modern, clean aesthetic–light woods, black windows, white oak finishes, and rich brass accents throughout.
In conjunction with Vaughan Building Company, we collaborated with the homeowners early in the process to select finishes and coordinate materials across 23 rooms, keeping everything cohesive, functional, and elevated. The palette is warm and natural, but with bold moments–like the two-story glass entry staircase that floods the space with light from the minute you walk in.
The kitchen is anchored by fluted cabinetry and a hidden scullery that makes entertaining feel effortless. A glass-enclosed wine wall brings a sculptural, dramatic touch to the main living area. In the primary suite, the bathroom feels like a private spa, featuring a gold-accented two-person walk-through shower that’s both luxurious and beautifully designed.
Every corner of the home was approached with intention–from the flow of each room to the smallest details in finishes and fixtures. The results is a space that feels fresh and timeless, grounded and inviting.

